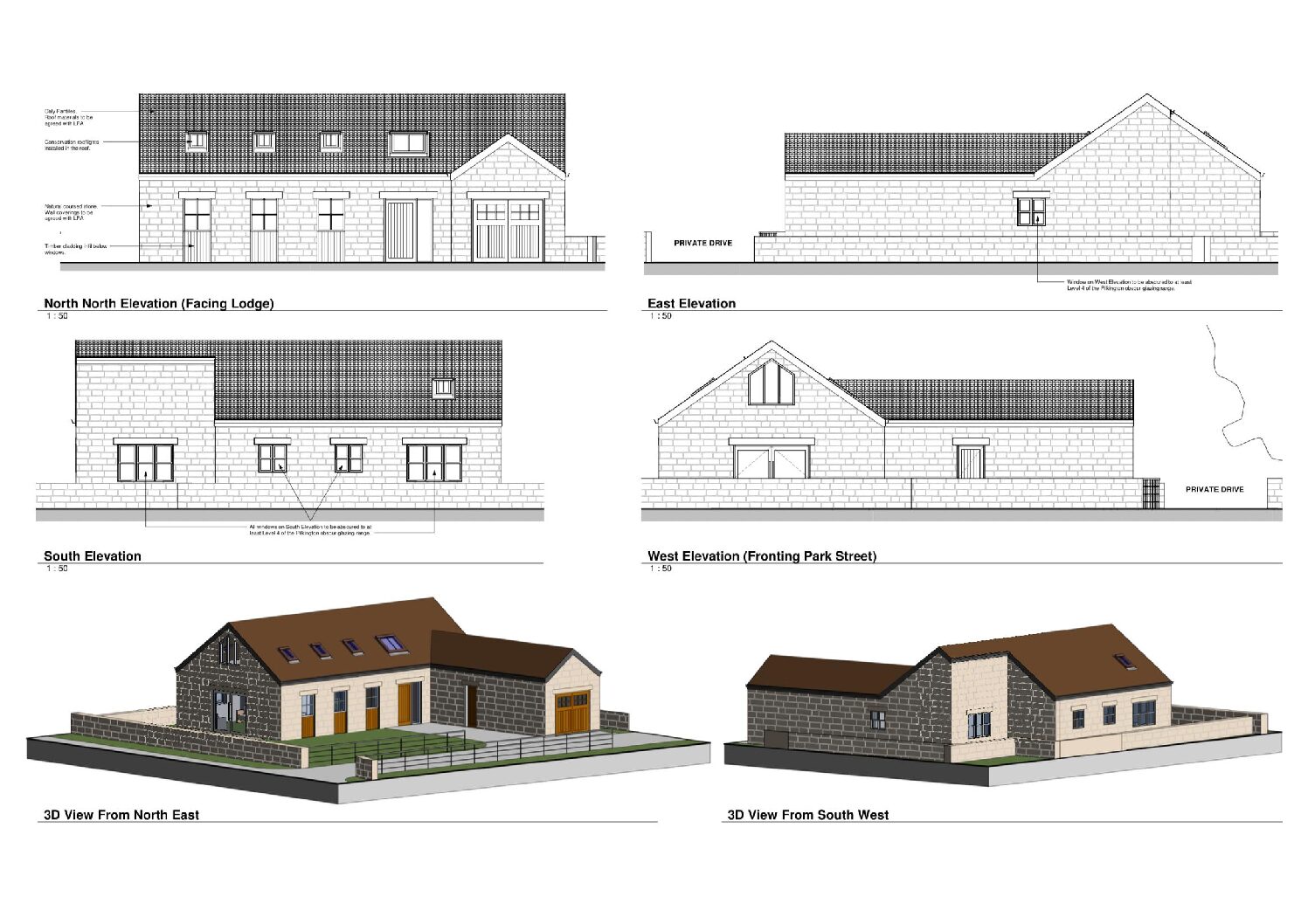A HKA client in Barlborough is celebrating after winning an appeal for planning permission to build a home on the site of an old orchard.
In June 2024, Bolsover District Council had turned down HKA’s plans for a single storey, two-bedroomed house on the site at Park Street, which sits within the curtilage of Grade I Listed Barlborough Hall 1km away.
The land belongs to our client Max and lies in front of his home, Grade II* listed South Lodge, the former gate house for the hall.
The scheme, which includes a garden and an internal mezzanine bedroom, had been drawn up by our MD Alistair Haxton on behalf of our client after a complex consultation process with planners at Bolsover District Council which had stretched over two years.
After permission was refused, an appeal was made under section 78 of the Town and Country Planning Act 1990.
Max bought the mid 19th Century, Tudor-style lodge and land at auction in 2021, moved in during 2024. He explained: “I came to Barlborough in 2015 and jumped at the chance to own and renovate the lodge. Restoring a listed building can be complex and challenging, but I feel I am securing its long-term future.
“The land in front of the house was an eyesore; developing it was my next step. Before my ownership, two applications for a two-storey, three-bedroomed house had been refused on the basis the development would overwhelm South Lodge and other local heritage assets.
“My view was that a number of modern homes built from the 70s onwards had significantly altered the immediate area, and I believe the house I want to build will improve it.”
In 2022, Max’s search for an architectural practice with experience in listed building and heritage architecture brought him to Haxton Koyander in Chesterfield.
“Alistair came to see me and I liked the cut of his jib, his experience and enthusiasm.
“We immediately hit it off. We share the same drive and vision, and also sense of humour. A great relationship developed, which is so important when you are working closely together to create a home – especially when there is the challenge of listed status.”
A pre-application to the council in 2022 suggesting a signal storey, simple bungalow, was received positively. But due to a change in council planning personnel, opinions altered and four scheme revisions had to be submitted for appraisal. Objections were registered from local residents.
Permission refusal cited concerns the development would have a detrimental effect on the setting of nearby heritage assets South Lodge, Grade I listed Barlborough Hall, the Registered Park and Garden and Barlborough Conservation Area, and on the living conditions of future residents.
In December, a planning inspector appointed by the Secretary of State overturned the council’s decision. He commented: “Given the extent of land fragmentation and encroachment of unsympathetic housing to the south and west of South Lodge, I do not consider it can reasonably be claimed that the site forms part of the setting of Barlborough Hall. Although within the historic boundary of the Park, the site now clearly reads as part of Park Street, which has a varied character and appearance.
“As I saw on my visit, the once open setting enjoyed by South Lodge has been steadily eroded by the introduction of residential development, some of which is of questionable architectural quality.”
He added that the proposed house’s situation, away from the junction of Park Lane and the private drive, its modest proportions, natural facing materials and detailing, would all help to ensure it would not compete with, or detract from, South Lodge
The inspector also commented that the introduction of the private drive some years ago, and a recent extension to South Lodge in red brick, as per the council’s stipulation, had harmed the significance of the lodge.
Max commented: “I’m delighted to win approval and very grateful to the HKA team. It painstakingly provided the planning inspector with evidence of all the efforts, to meet the planners’ suggestions and requests. Alistair was focused, resilient, calm and efficient throughout his management of a lengthy and stressful process.”
Max and HKA are forging ahead with the development. Archeological and ecological reports ordered by the Inspectorate will be acted on and the plan is to break ground in March 2025 and ensure the building, to be constructed with SIP panels faced with local stone, is up and water-tight by August.



